Overview
The title "9 Essential Features of ADA Compliant Sink Design" directly addresses a critical question: what are the key features that ensure a sink design meets the standards set by the Americans with Disabilities Act (ADA)? This article delineates essential elements such as:
- Height restrictions
- Knee clearance
- Clear floor space
- User-friendly faucet designs
These features are not merely suggestions; they are vital for ensuring accessibility and legal compliance. Ultimately, their implementation significantly enhances the user experience in public restrooms. Furthermore, understanding these features is crucial for architects and designers aiming to create inclusive environments.
Introduction
Designing inclusive spaces is not merely a legal obligation; it represents a steadfast commitment to enhancing the user experience for all individuals. ADA compliant sinks are pivotal in this endeavor, ensuring that public restrooms are accessible to individuals with disabilities. This article explores the essential features of ADA compliant sink design, emphasizing the benefits these installations offer to both users and businesses.
However, given the intricacies of ADA regulations, how can architects and designers navigate common pitfalls to ensure their designs genuinely meet accessibility standards?
The Splash Lab: Premium ADA Compliant Sinks with Innovative Design
[The Splash Lab USA](https://thesplashlabusa.com) specializes in the production of high-quality, ADA compliant sinks that seamlessly blend innovative design with practical usability. Their products are meticulously crafted with a keen attention to detail, ensuring that the ADA compliant sink not only meets ADA standards but also enhances the aesthetic appeal of commercial restrooms. Furthermore, by prioritizing sustainability and user-friendly features, The Splash Lab establishes itself as the preferred choice for architects and designers committed to creating inclusive restroom environments.
Understanding ADA Regulations for Sink Design
The Americans with Disabilities Act (ADA) establishes essential guidelines for basin design, which includes the provision of an ADA compliant sink to ensure accessibility for individuals with disabilities. Key regulations specify that an ADA compliant sink must not exceed a height of 34 units from the floor, ensuring crucial knee clearance of at least 27 units in height and 30 units in width. Furthermore, a minimum of 60 inches of clear floor space is mandated for wheelchair users to maneuver comfortably.
These standards are vital for architects and designers committed to creating functional restroom environments with an ADA compliant sink. Non-compliance can lead to significant legal repercussions, with lawsuits related to ADA violations in commercial restrooms potentially reaching up to $150,000. Adhering to ADA guidelines not only fulfills legal obligations but also fosters inclusivity and enhances the overall user experience in public spaces.
Recent updates to ADA regulations underscore the importance of integrating these features into contemporary layouts, demonstrating a dedication to accessibility that benefits all users. To further support your creative projects, we invite you to access our free downloadable resources, which include checklists and compliance guides tailored for architects and creators. Please complete the form to access the download and elevate your restroom design projects with The Splash Lab's expertise.
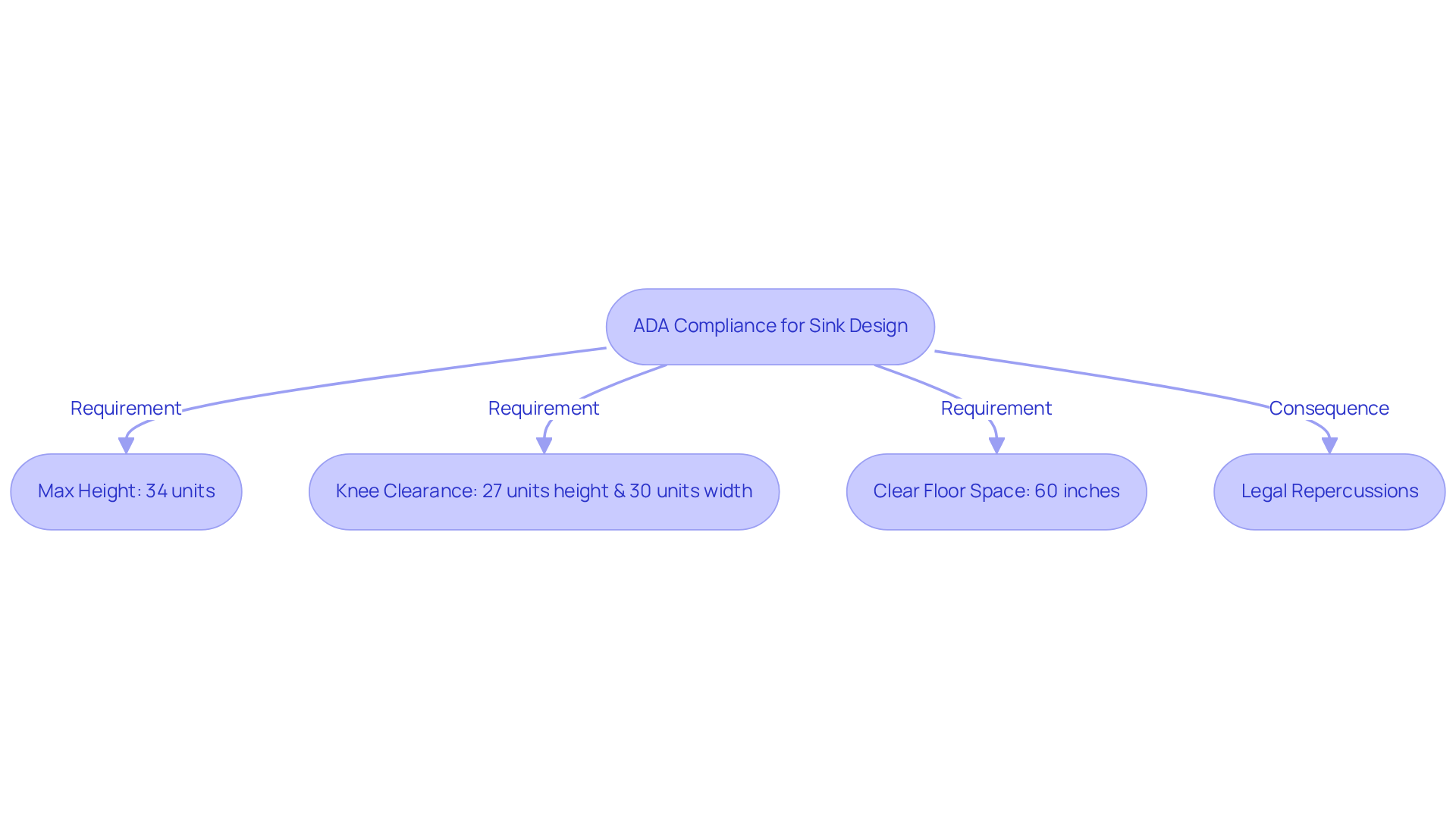
Key Features of ADA Compliant Sinks
ADA compliant sinks must include several key features to ensure accessibility.
- Height is a critical factor; sinks should be mounted no higher than 34 inches from the floor.
- Knee clearance is equally important, requiring a minimum of 27 units to accommodate wheelchair users effectively.
- Furthermore, there must be at least 30 inches by 48 inches of clear floor space in front of the basin, allowing for easy maneuverability.
- In addition, numerous ADA fixtures showcase ADA compliant sinks, which feature shallow basins that promote easier access for individuals with mobility challenges.
These features are designed to enhance usability and ensure that all individuals can navigate their environments with greater independence.
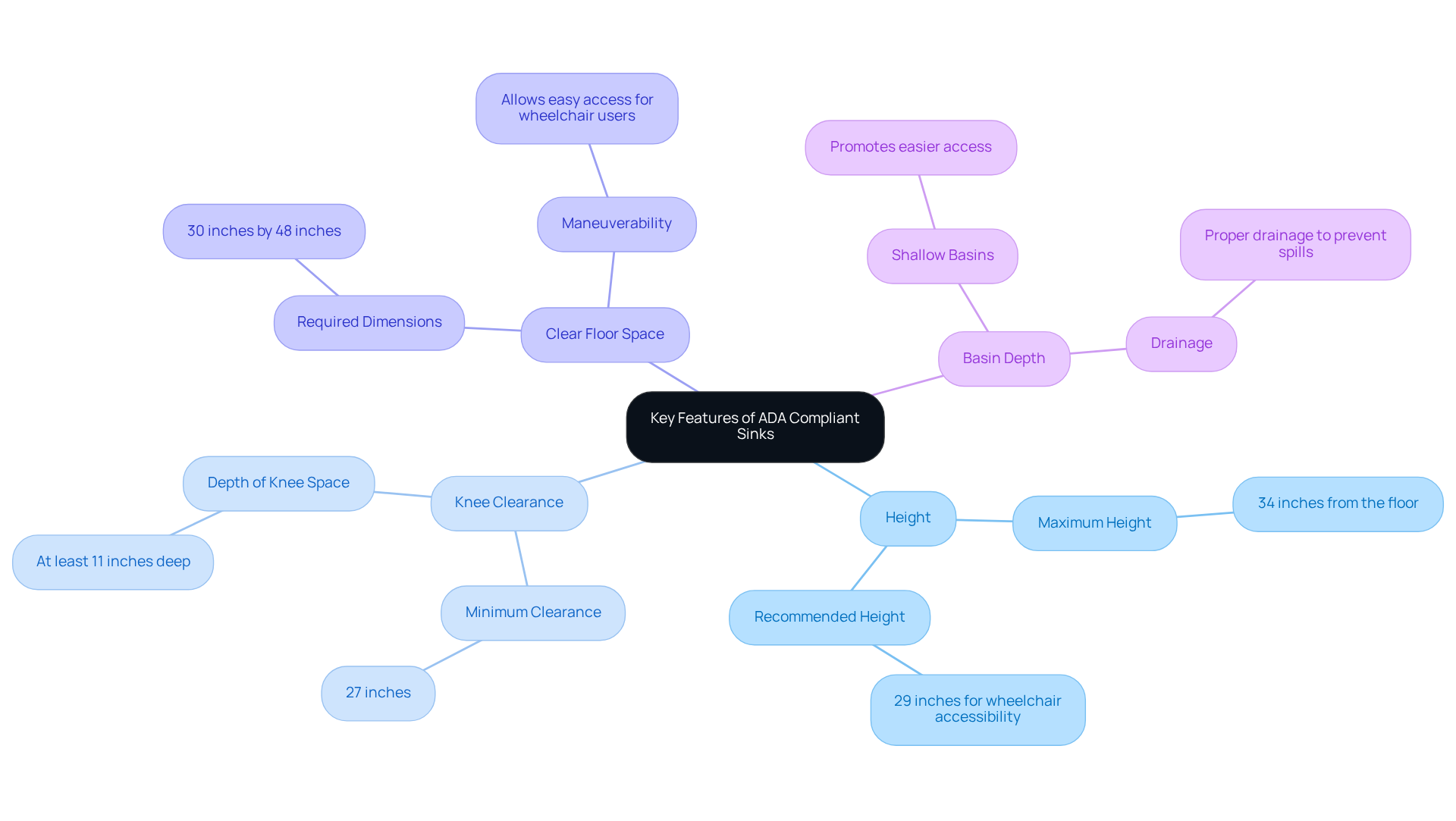
Benefits of Installing ADA Compliant Sinks
Installing an ADA compliant sink offers a multitude of significant benefits that extend well beyond mere compliance.
-
Enhanced Accessibility: These sinks are meticulously designed to accommodate all users, ensuring that individuals with mobility challenges can access restroom facilities comfortably. This inclusivity not only meets legal standards but also fosters a welcoming atmosphere for everyone.
-
Legal Compliance: Adhering to ADA regulations is paramount for avoiding potential legal issues and costly fines. With California facing more accessibility lawsuits than any other state, businesses must prioritize compliance to shield themselves from litigation risks.
-
Increased User Satisfaction: Providing accessible facilities markedly enhances the overall user experience. Research indicates that companies with ADA-compliant attributes enjoy improved customer retention, as patrons appreciate the thoughtful layout that addresses their needs.
-
Market Appeal: Businesses that prioritize accessibility can attract a broader customer base, thereby enhancing their reputation within the community. Alarmingly, 73% of establishments are vulnerable to ADA lawsuits due to non-compliance, making it imperative for businesses to invest in accessible restroom solutions to avoid negative publicity and financial repercussions.
-
Positive Impact on Customer Retention: Case studies from Padel Haus and Lacuna Space illustrate that businesses implementing ADA-compliant restroom fixtures not only fulfill legal requirements but also cultivate customer loyalty. Satisfied customers are more inclined to return and recommend the establishment to others, driving long-term success.
-
Quotes from Facility Managers: Facility managers have noted that accessible restrooms significantly enhance user satisfaction, with many asserting that the availability of ADA-compliant washbasins improves the overall impression of their facilities. This feedback underscores the critical importance of investing in inclusive design, such as incorporating an ADA compliant sink, to meet the needs of all patrons.
In summary, the installation of an ADA compliant sink transcends a mere legal obligation; it represents a strategic investment in customer satisfaction and business reputation. The Splash Lab offers well-crafted and aesthetically pleasing products that contribute to the creation of a holistically designed restroom, as highlighted by Brent Otsuka, Manager of Interior Design at Fentress Architects. This commitment to quality craftsmanship further amplifies the advantages of installing an ADA compliant sink.
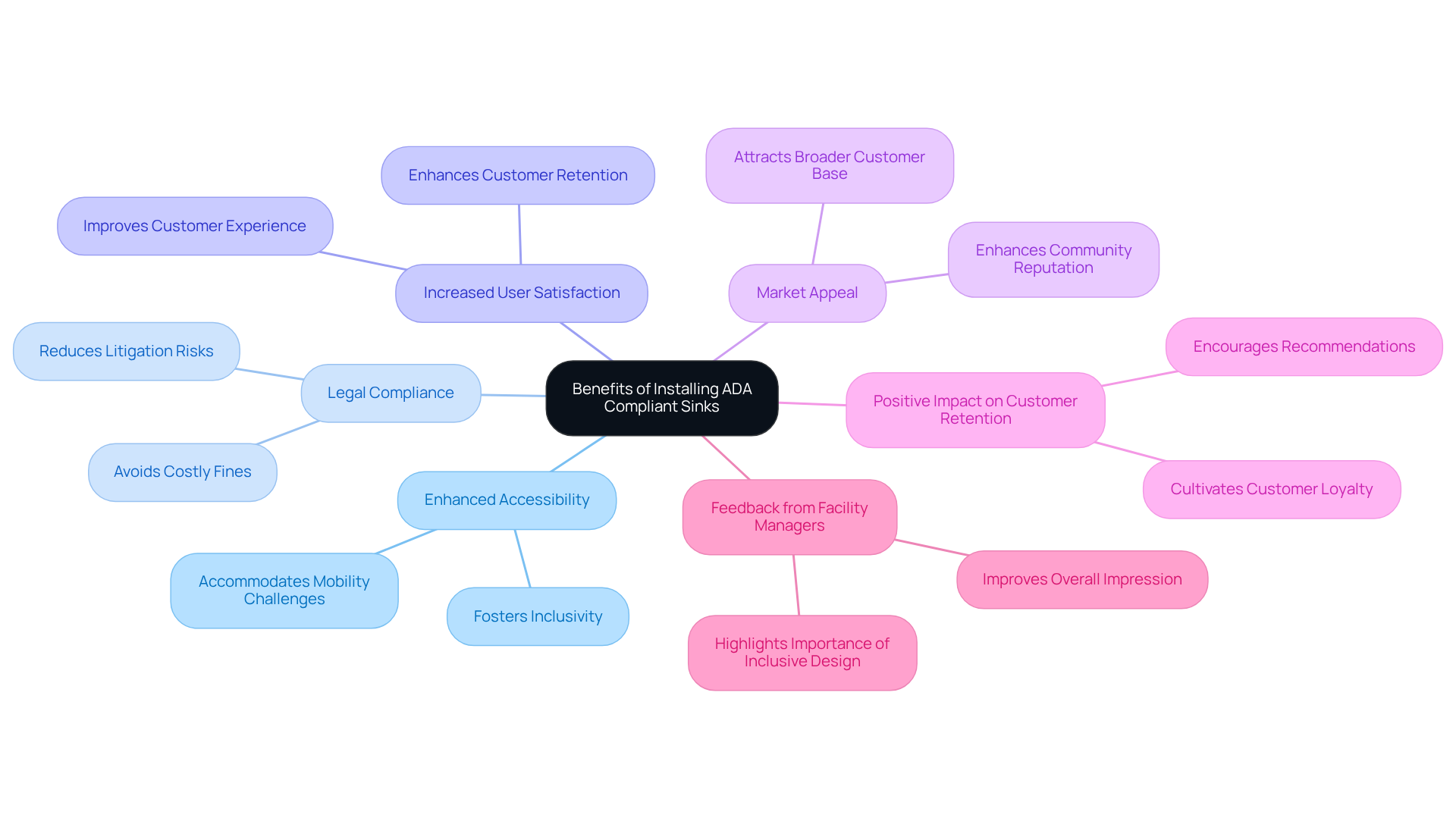
Sink Height and Clearance Requirements
According to ADA regulations, the elevation of basins must not exceed 34 units from the ground to the upper edge of the basin rim. Additionally, there must be a minimum of 27 centimeters of knee space below the basin. This requirement ensures that individuals using wheelchairs can approach and utilize the basin comfortably and without obstruction. Furthermore, a clear floor area of no less than 30 inches by 48 inches is essential in front of the basin to facilitate easy maneuverability.
Successful installations of ADA compliant sinks, such as those featured in the Lacuna Space project, exemplify the significance of adhering to these specifications. This project illustrates how proper height and clearance in the design of an ADA compliant sink not only fulfill legal requirements but also enhance the overall user experience. As highlighted in the case study 'Understanding ADA Requirements For Accessible Commercial Restrooms,' ensuring that ADA compliant sinks are accessible transcends mere compliance; it reflects a commitment to equality and respect for all users. Architects emphasize that thoughtful planning, including the height of an ADA compliant sink, is vital for creating inclusive spaces. As Michelle Amelse articulates, "Implementing ADA standards is more than a checklist—it’s a commitment to equal rights." Moreover, faucets must be operable with one hand and require no more than 5 pounds of force, further contributing to the overall user experience.
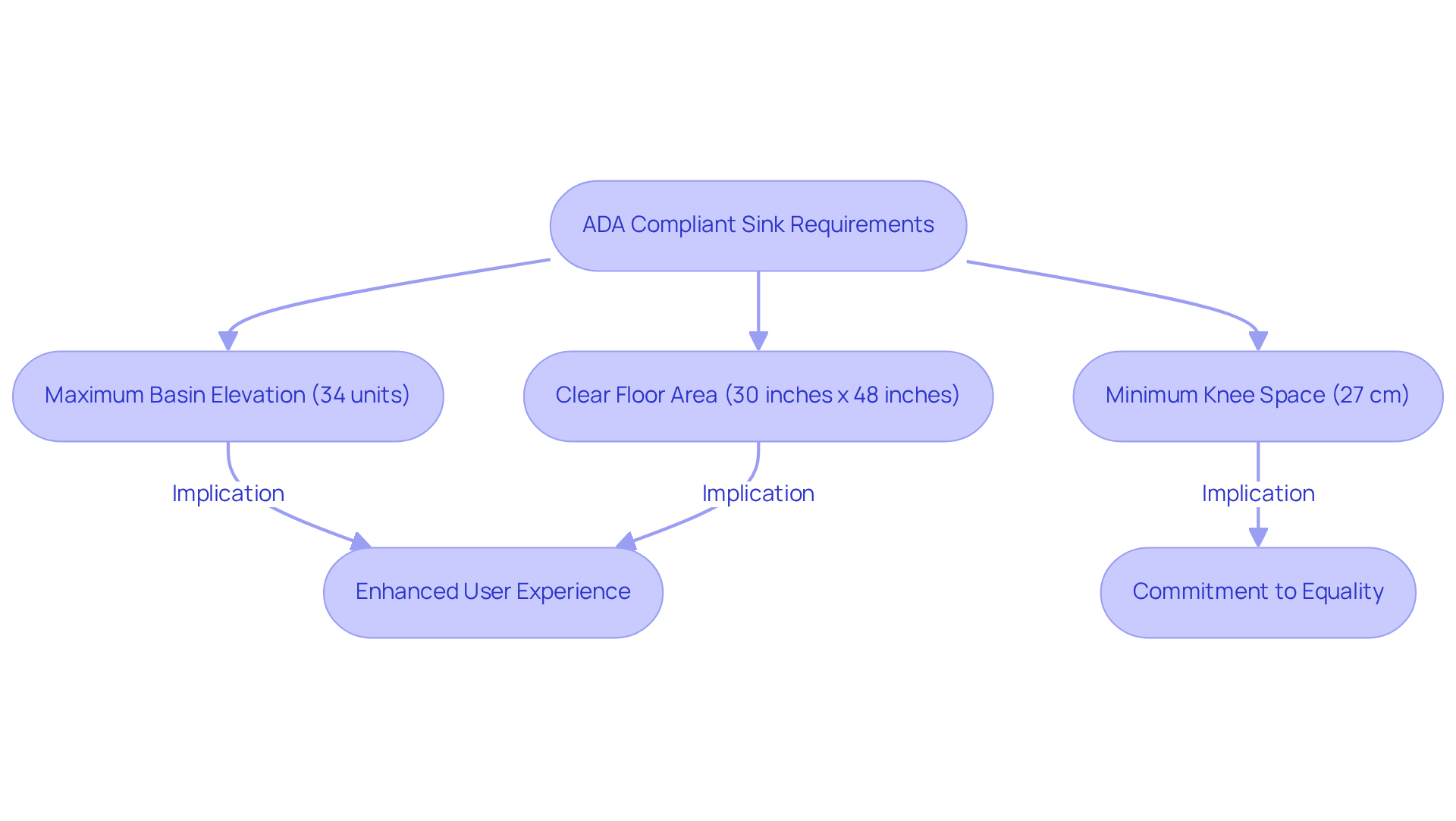
Faucet Requirements for ADA Compliant Sinks
Faucets designed for an ADA compliant sink must prioritize ease of use, incorporating several key design requirements.
-
Single-Hand Operation: Faucets should be operable with one hand, enabling users to easily turn them on and off without assistance.
-
Minimal Force: The force required to operate the faucet should not exceed 5 pounds, ensuring accessibility for individuals with limited strength.
-
Lever Handles: Lever-operated faucets are preferred due to their ease of use for individuals with dexterity challenges. Additionally, touchless faucets offer hands-free operation, further enhancing accessibility.
Current Trends: The latest trends in accessible faucet construction emphasize user-friendly features, with approximately 70% of ADA compliant sinks designed for single-hand operation. This shift reflects a growing awareness of the need for inclusivity in restroom environments.
-
Designer Insights: Product creators advocate for concepts that prioritize user experience, emphasizing that accessible faucets should not only meet functional requirements but also retain aesthetic appeal in commercial restrooms. As pointed out by Peter Ranney, "Faucets must be operable with one hand and require no more than 5 pounds of force," highlighting the significance of accessibility in creation.
-
Case Studies: Successful implementations of the ADA compliant sink can be seen in projects like those completed by The Splash Lab USA, which demonstrate how thoughtful design choices enhance usability for all individuals.
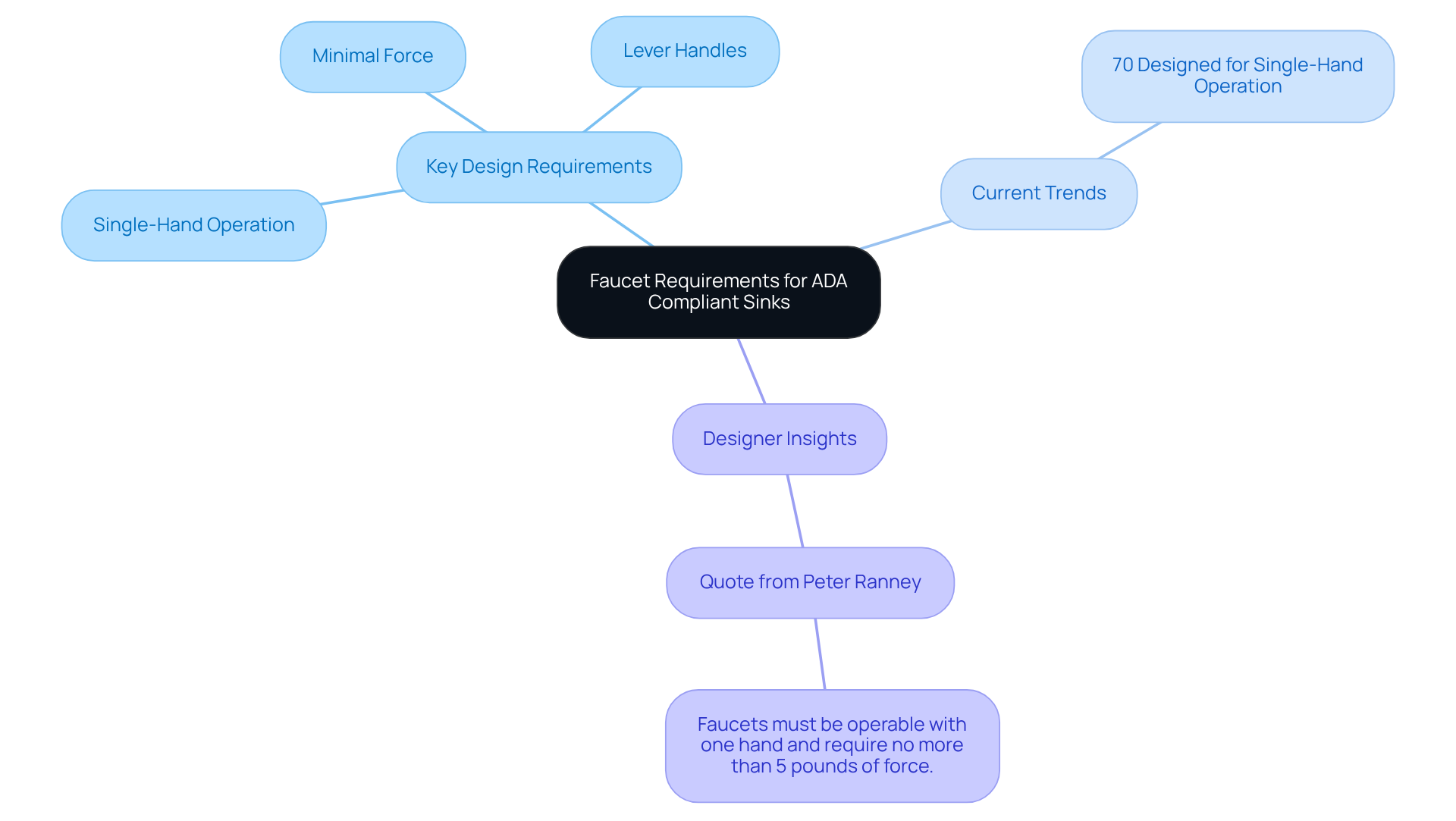
Importance of Clear Floor Space for Accessibility
Open floor area is essential for ensuring accessibility at an ADA compliant sink. The Americans with Disabilities Act (ADA) mandates a minimum clear floor area of 30 inches by 48 inches in front of the basin, which must remain unobstructed by cabinetry or other fixtures. This requirement allows wheelchair users to approach the sink comfortably, thereby promoting independence and usability. Recent updates to ADA guidelines further emphasize the significance of this space, reflecting a commitment to inclusivity in restroom design. Accessibility consultants assert that thoughtful planning around clear floor space not only complies with legal standards but also enhances the overall user experience in commercial restrooms. By prioritizing these architectural elements, architects can create environments that respect and accommodate all individuals, demonstrating a commitment to accessibility and inclusivity.
To enhance your restroom creation projects, we invite architects and creators to access our exclusive downloadable resources. These resources provide valuable insights and tools that will assist you in creating environments that include an ADA compliant sink, ensuring that your work not only meets legal requirements but also fosters accessibility for everyone. Please complete the form to download these essential resources from The Splash Lab and elevate your design projects.
Common Mistakes in Choosing ADA Compliant Sinks
When choosing an ADA compliant sink, it is essential to avoid several common mistakes that can undermine accessibility and functionality. Firstly, mounting sinks higher than the ADA maximum of 34 inches can render them inaccessible, significantly limiting usability for individuals with mobility challenges. Additionally, at least 25 percent of railings must also adhere to this maximum height to ensure compliance.
Secondly, inadequate knee space can be a significant barrier. Not providing a minimum of 27 centimeters of knee space hinders wheelchair access, making it challenging for users to reach the basin comfortably. As highlighted by Peter Ranney, knee clearance should measure at least 27 centimeters high, 30 centimeters wide, and 19 centimeters deep.
Furthermore, ignoring clear floor space can restrict movement and usability, particularly for wheelchair users. It is crucial to ensure a minimum of 30 inches by 48 inches of clear floor space in front of the sink to facilitate ease of access.
Moreover, choosing non-accessible faucets can further complicate usability. Selecting faucets that require two hands or excessive force can hinder accessibility. Recommended faucet types include lever-operated, touch-sensitive, push-activated, or motion-sensor options, which facilitate effortless use.
Avoiding these mistakes is vital for creating functional and ADA compliant sink restroom environments. Architects must recognize that a substantial portion of their colleagues may not fully grasp ADA compliance requirements, leading to costly errors in planning. Case studies, such as those from Padel Haus and Lacuna Space, illustrate that projects often fail ADA compliance due to height or clearance issues, underscoring the importance of adhering to established guidelines. By prioritizing accessibility in restroom layout, architects can enhance safety, convenience, and long-term property value. Furthermore, employing certified remodeling experts guarantees that alterations comply with state and federal regulations while preserving aesthetic integrity.

Pipe Protection and Safety Measures for ADA Compliance
To comply with ADA standards, it is imperative that all exposed plumbing beneath basins is insulated or otherwise configured to prevent contact. This requirement encompasses hot water and drain pipes, which must be adequately covered to avert burns and injuries. Furthermore, the elimination of sharp edges is crucial to fostering a safe environment for all users. Implementing these essential safety measures not only enhances security but also promotes accessibility within restroom spaces.
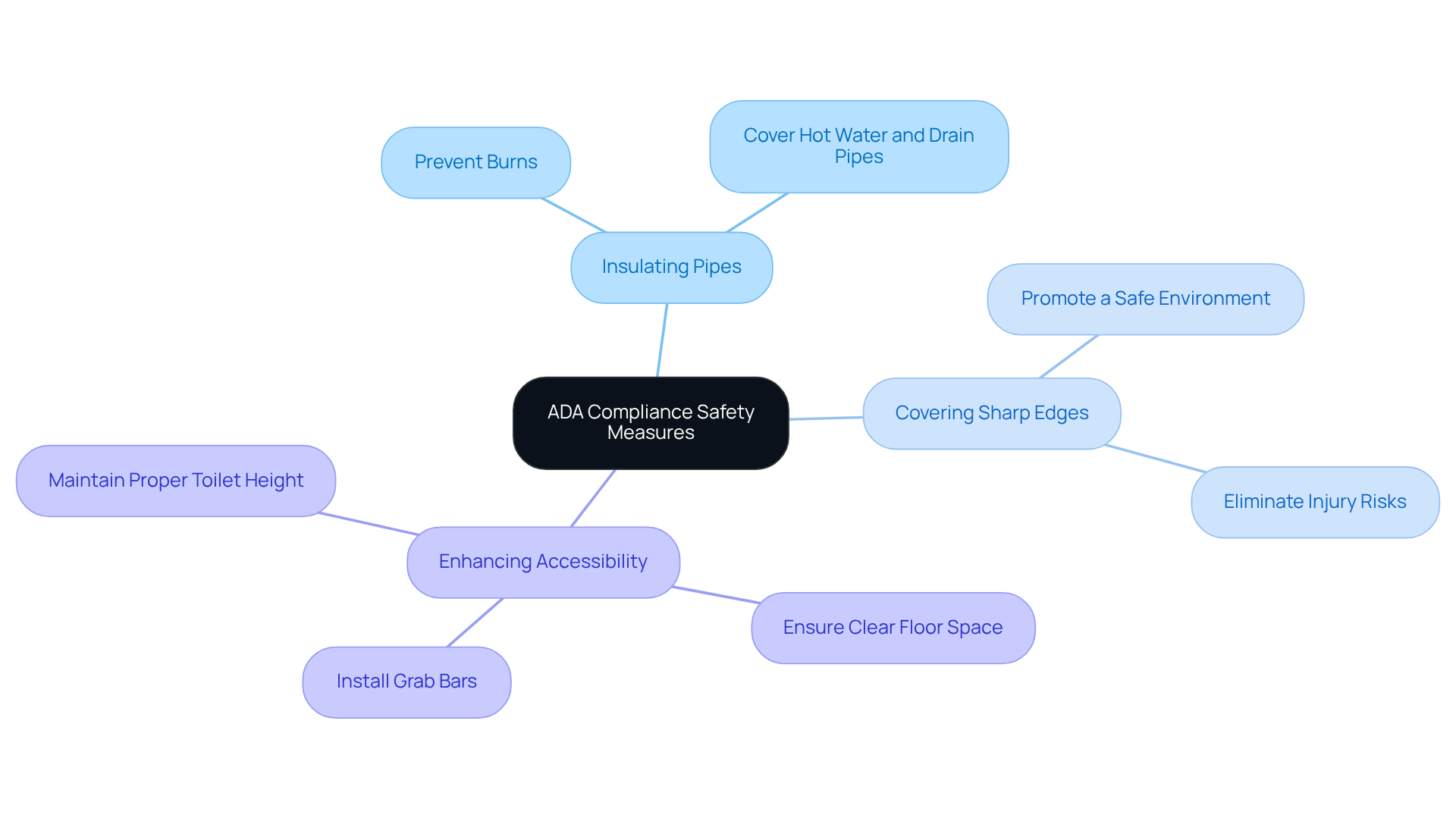
Aesthetic Integration of ADA Compliant Sinks in Modern Design
ADA compliant sinks can be seamlessly integrated into modern restroom designs, enhancing both functionality and aesthetics. Designers have the opportunity to choose from a diverse array of styles, materials, and finishes that align with contemporary aesthetic trends while ensuring compliance. For example, wall-mounted sinks not only provide a sleek appearance but also offer the essential knee clearance required for an ADA compliant sink. By prioritizing both accessibility and design, architects can craft welcoming restroom environments that accommodate all users effectively.
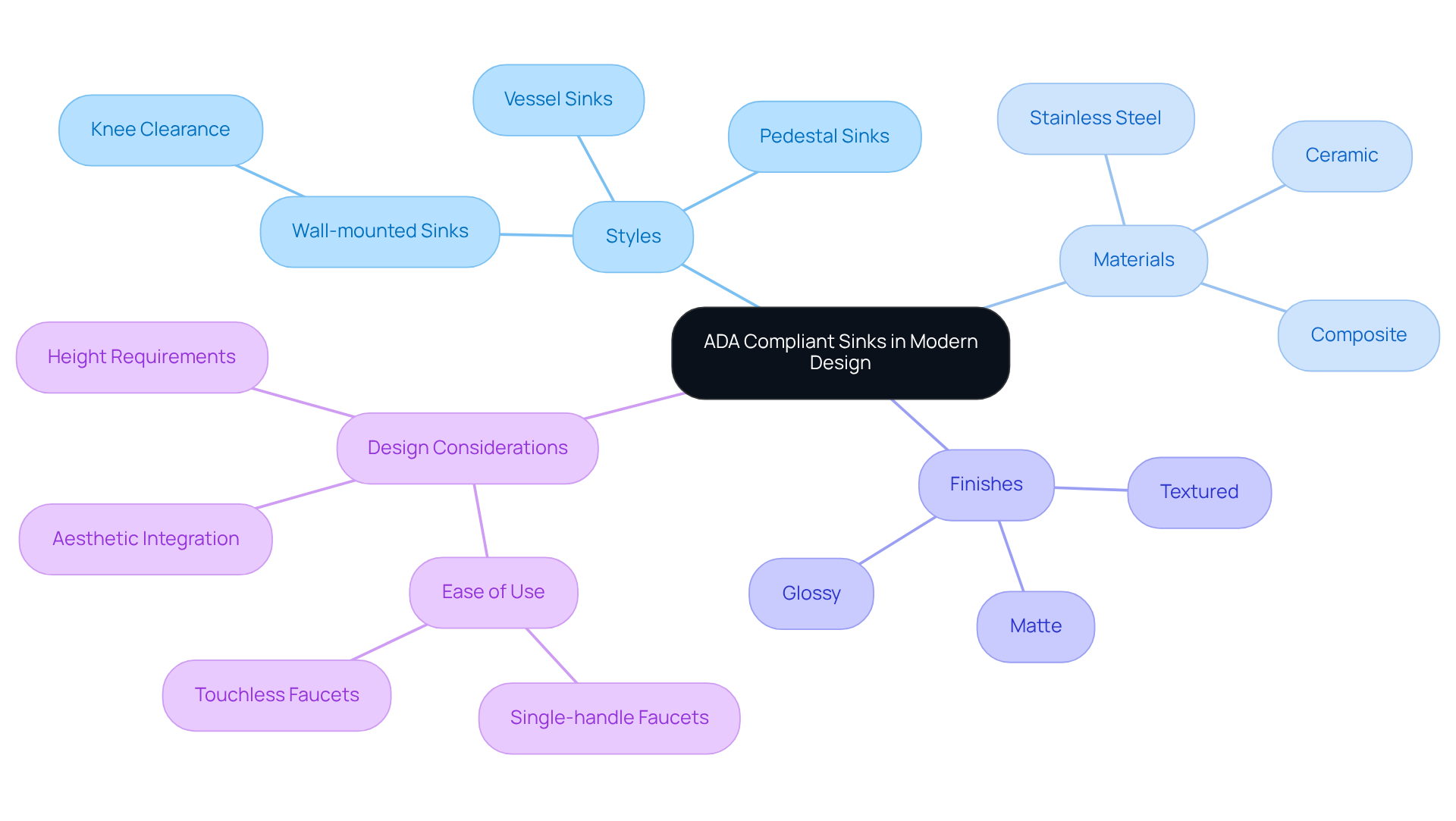
Conclusion
The design of ADA compliant sinks is pivotal in fostering accessibility and inclusivity in public restrooms. By adhering to the guidelines established by the Americans with Disabilities Act, architects and designers can create functional spaces that meet the needs of all individuals, especially those facing mobility challenges. The integration of these sinks not only satisfies legal obligations but also elevates the user experience, rendering restrooms more inviting and accommodating.
Key features such as appropriate height, knee clearance, and clear floor space are vital for the effective use of ADA compliant sinks. Furthermore, selecting faucets that facilitate easy operation significantly enhances the overall accessibility of these facilities. The advantages of installing such sinks extend beyond mere compliance; they cultivate a positive environment that boosts customer satisfaction and loyalty, while also protecting businesses from potential legal ramifications.
Ultimately, the importance of ADA compliant sink design resides in its capacity to create inclusive restroom environments that honor and accommodate all users. By prioritizing accessibility in design, architects and facility managers can contribute to a more equitable society. Investing in ADA compliant sinks transcends regulatory requirements; it embodies a commitment to improving the quality of life for everyone who utilizes these essential public spaces.
Frequently Asked Questions
What does The Splash Lab specialize in?
The Splash Lab specializes in producing high-quality, ADA compliant sinks that combine innovative design with practical usability, enhancing the aesthetic appeal of commercial restrooms.
What are the key ADA regulations for sink design?
Key ADA regulations specify that sinks must not exceed a height of 34 inches from the floor, must provide knee clearance of at least 27 inches in height and 30 inches in width, and must have a minimum of 60 inches of clear floor space for wheelchair users.
Why is compliance with ADA regulations important?
Compliance with ADA regulations is crucial to avoid legal repercussions, as non-compliance can lead to lawsuits with penalties up to $150,000. Additionally, adhering to these guidelines fosters inclusivity and enhances the overall user experience in public spaces.
What are the key features of ADA compliant sinks?
Key features of ADA compliant sinks include a maximum height of 34 inches, a minimum knee clearance of 27 inches, at least 30 inches by 48 inches of clear floor space in front of the basin, and shallow basins for easier access.
How does The Splash Lab support architects and designers?
The Splash Lab provides free downloadable resources, including checklists and compliance guides, to support architects and designers in creating inclusive restroom environments.




