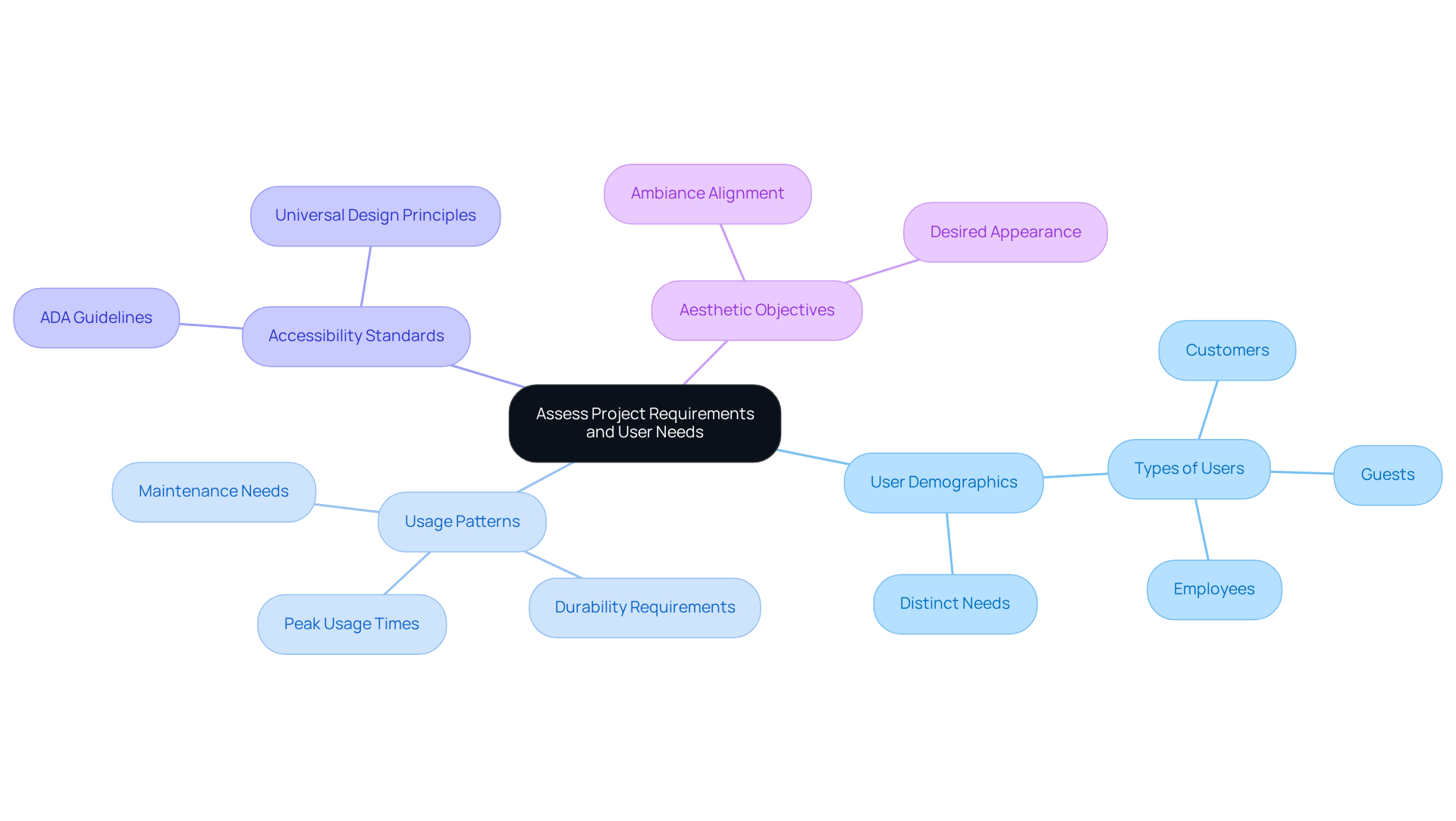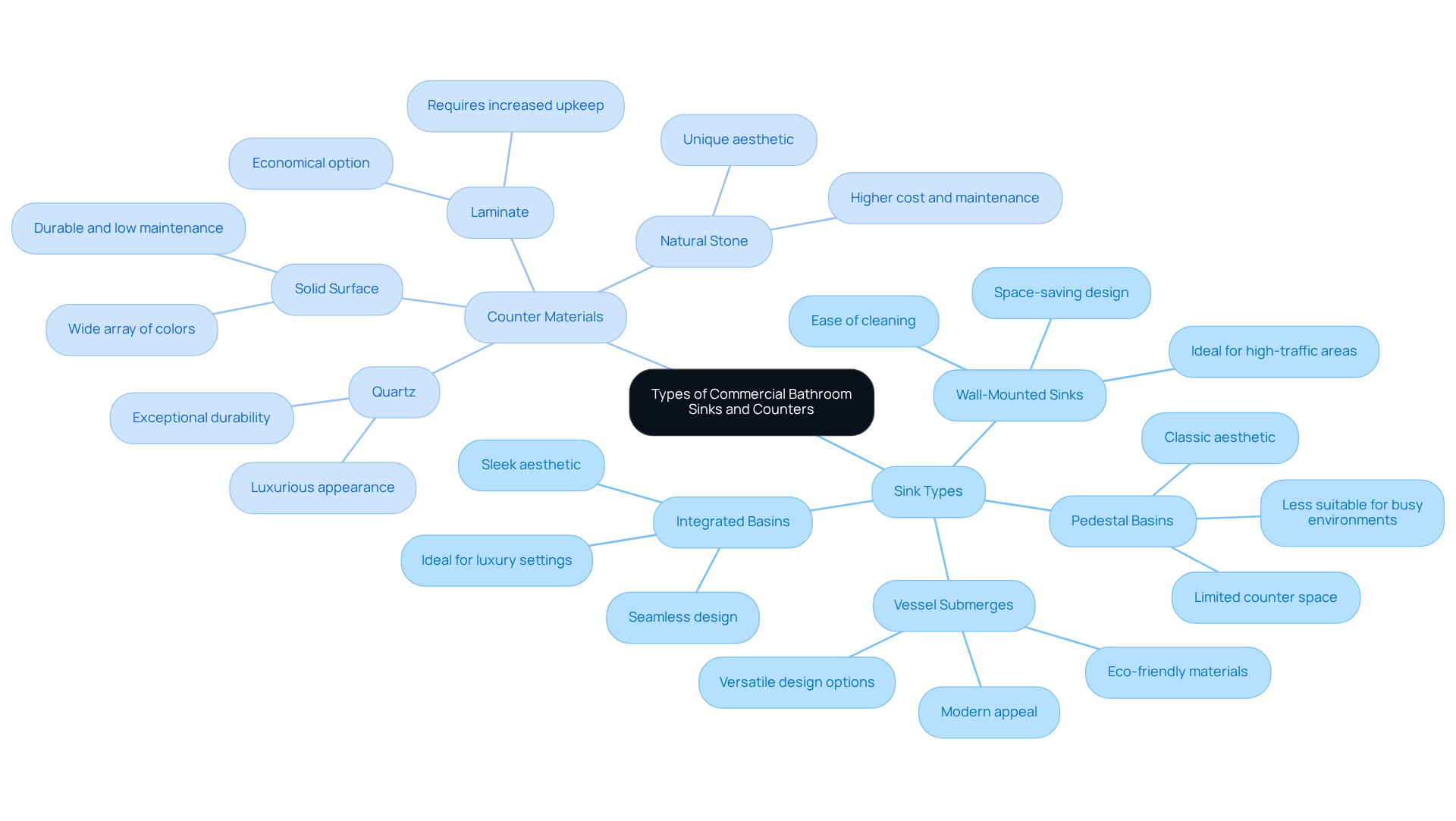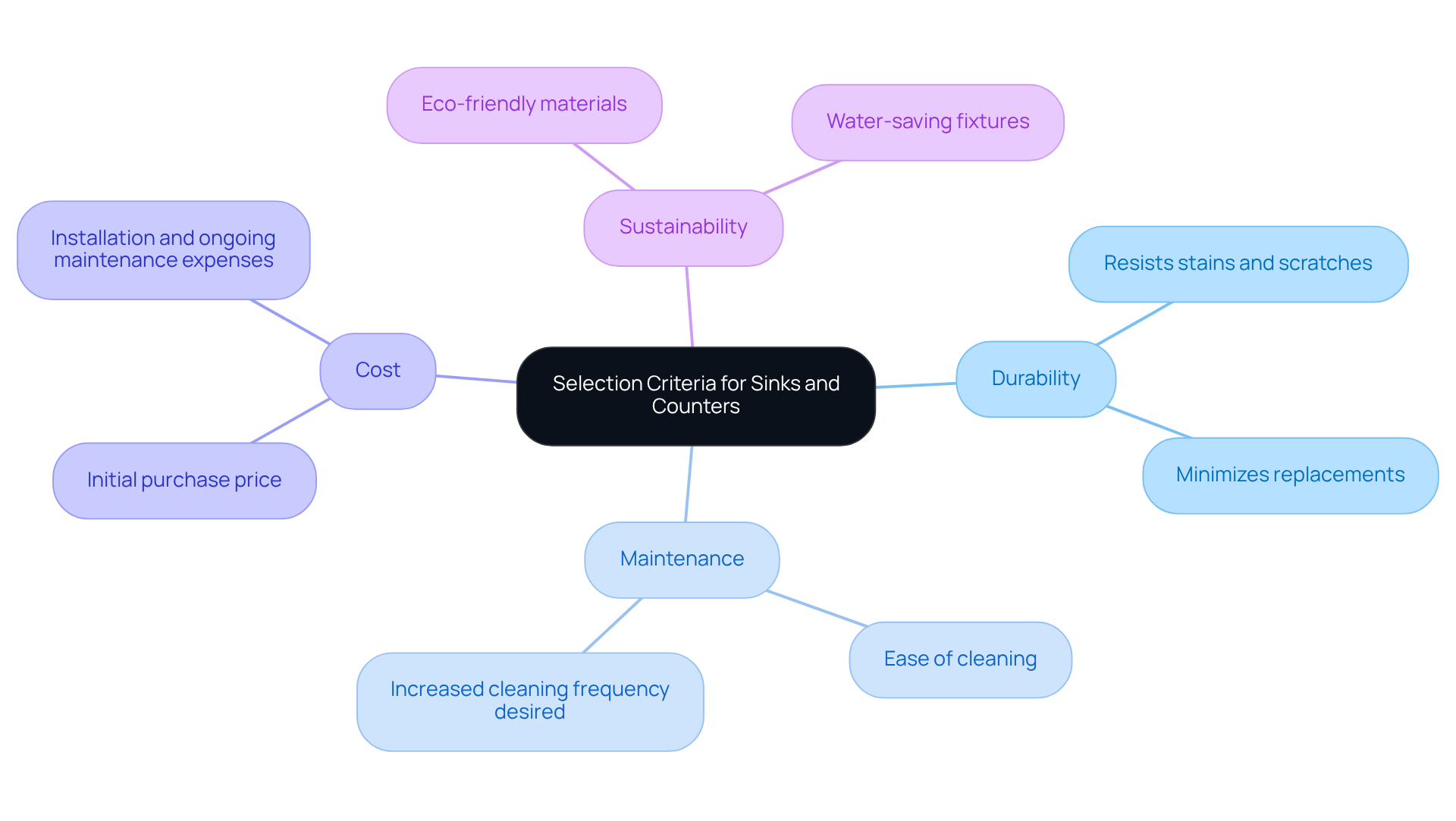Overview
This article delineates four essential steps for selecting commercial bathroom sinks and counters, emphasizing the importance of:
- Assessing project requirements
- Exploring various sink types and materials
- Evaluating key selection criteria
- Integrating these components into restroom design
By meticulously considering user needs, material durability, maintenance, and aesthetic compatibility, the article establishes a comprehensive framework aimed at ensuring functional and visually appealing restroom environments that adhere to accessibility standards.
Introduction
Selecting the appropriate bathroom sinks and counters for commercial spaces transcends mere aesthetics; it necessitates a meticulous balance of functionality, user requirements, and design integrity. With an extensive array of options—from wall-mounted sinks to opulent natural stone counters—grasping the nuances of each selection can profoundly influence the overall restroom experience.
However, how can one adeptly navigate the intricacies of selection while ensuring adherence to accessibility standards and upholding budgetary constraints? This guide explores the critical steps and considerations for making informed decisions that elevate both the utility and visual allure of commercial bathroom designs.
Assess Project Requirements and User Needs
Begin by gathering comprehensive details regarding the facility's intended use, the expected number of users, and any specific accessibility requirements. Consider the following factors:
- User Demographics: Identify the individuals who will be utilizing the restroom, such as employees, customers, or guests, along with their distinct needs.
- Usage Patterns: Examine peak usage times to assess durability and maintenance requirements effectively.
- Accessibility Standards: Ensure adherence to ADA (Americans with Disabilities Act) guidelines to guarantee accessibility for all users.
- Aesthetic Objectives: Define the desired appearance and ambiance of the restroom, ensuring alignment with the overall style of the space.
By meticulously evaluating these elements, you can establish a clear set of requirements that will inform your selection process.

Explore Types of Commercial Bathroom Sinks and Counters
When selecting commercial bathroom sinks and counters, it is essential to thoroughly explore the diverse options available in the market. Key sink types include:
-
Wall-Mounted Sinks: These are increasingly favored in commercial settings due to their space-saving design and ease of cleaning. Particularly in high-traffic areas where hygiene is paramount, wall-mounted basins are gaining traction as urbanization heightens the demand for efficient restroom solutions.
-
Pedestal Basins: Renowned for their classic aesthetic, pedestal basins offer a timeless look. However, they may provide limited counter space, rendering them less suitable for environments that require additional surface area. A comparison of basin types reveals that while pedestal models are visually appealing, wall-mounted alternatives frequently deliver enhanced functionality in bustling environments.
-
Vessel Submerges: These fixtures are becoming increasingly popular for their modern appeal and versatility. They can be paired with various surface materials, allowing for imaginative design options that elevate the overall restroom experience. The growing trend toward sustainable and eco-friendly products also influences the popularity of vessel basins, as they can be constructed from environmentally friendly materials.
-
Integrated Basins: Seamlessly merging the basin and surface, integrated basins provide a sleek and modern aesthetic, ideal for high-end commercial settings. This type of basin is particularly sought after in luxury environments, where aesthetics and functionality are of utmost importance.
In terms of counter materials, consider the following options:
-
Solid Surface: Esteemed for its durability and low maintenance, solid surface counters come in a wide array of colors, making them a versatile choice for any design scheme. This material is increasingly preferred in commercial applications due to its longevity and ease of cleaning.
-
Quartz: This material offers a luxurious appearance with exceptional durability, making it suitable for high-end commercial applications. The bathroom sink market is projected to grow significantly, with quartz surfaces emerging as a favored choice among architects and designers.
-
Laminate: An economical option, laminate surfaces are available in various styles but may require increased upkeep over time. While laminate is budget-friendly, it may not provide the same level of durability as other materials.
-
Natural Stone: While offering a unique aesthetic, natural stone counters can be more expensive and typically require sealing to maintain their appearance. The demand for natural stone is on the rise as consumers seek visually appealing and durable options.
Understanding these choices empowers you to make informed decisions tailored to the specific needs of your project, ensuring both functionality and visual appeal in the design of commercial bathroom sinks and counters. As noted by Brent Otsuka, a Manager of Interior Design at Fentress Architects, "The Splash Lab is often the primary option for designing well-appointed facilities," underscoring its esteemed reputation in the industry. Furthermore, case studies from projects such as Padel Haus and Lacuna Space illustrate how these products can be effectively integrated into contemporary washroom designs.

Evaluate Key Selection Criteria for Sinks and Counters
When selecting sinks and counters for commercial restrooms, it is essential to consider several key criteria that will ensure both functionality and aesthetic appeal:
- Durability: Choose materials that can withstand heavy usage while resisting stains and scratches. Durable fixtures not only enhance the longevity of the bathroom but also minimize the frequency of replacements, leading to reduced maintenance costs over time.
- Maintenance: Evaluate the ease of cleaning and upkeep for surfaces, as this significantly influences long-term usability. Regular maintenance is crucial; as Sean McCormack noted, survey participants overwhelmingly indicated that the primary improvement they desire in facilities is an increase in cleaning frequency. This highlights the necessity for fixtures that promote cleanliness.
- Cost: Set a budget that accounts for the initial purchase price as well as installation and ongoing maintenance expenses. A comprehensive understanding of the total cost of ownership facilitates financially sound decisions.
- Sustainability: Give priority to eco-friendly materials and water-saving fixtures to align with sustainability goals. The Splash Lab's dedication to sustainability and customization not only benefits the environment but also resonates with an increasingly eco-conscious user base.
Ensure that the chosen commercial bathroom sinks and counters align with the overall bathroom layout and aesthetic goals for design compatibility. A cohesive design enhances user experience and satisfaction. For instance, The Splash Lab's projects for Padel Haus in New York and Lacuna Space in California demonstrate how tailored sanitation solutions can meet specific aesthetic requirements while adhering to these standards.
By meticulously evaluating these criteria, architects and designers can make informed choices that significantly enhance both the functionality and visual appeal of bathroom environments.

Integrate Sinks and Counters into Restroom Design
To effectively integrate sinks and counters into your restroom design, follow these essential steps:
-
Layout Planning: Design a layout that maximizes space and flow, ensuring that sinks and counters are easily accessible. Clear pathways and unobstructed routes are essential for users, particularly those with mobility aids.
-
Height Considerations: The elevation of basins and surfaces is crucial for accessibility. For commercial restrooms, basins should typically be installed no higher than 34 inches to accommodate wheelchair users, while surfaces must permit comfortable access. Properly placed fixtures enhance usability and ensure compliance with ADA standards, which mandate a minimum clearance of 60 inches by 60 inches for wheelchair maneuverability.
-
Lighting: Adequate lighting around sinks and counters is vital for visibility and aesthetics. Consider motion-activated lighting to assist users with limited dexterity, thereby enhancing both safety and functionality.
-
Finishing Touches: Select complementary fixtures, such as faucets and soap dispensers, that align with the overall aesthetic theme. Touchless fixtures are increasingly favored for their cleanliness advantages, as 82% of adults believe they are significant in public facilities. The Splash Lab's elegantly crafted products, as endorsed by Brent Otsuka, Manager of Interior Design at Fentress Architects, not only enhance visual appeal but also contribute to a comprehensive washroom concept, making them a preferred choice for architects and designers.
-
Testing: Conduct a thorough walkthrough before finalizing the plan to ensure that the layout is functional and meets user needs. This step is essential for identifying any potential issues with accessibility or flow.
By thoughtfully integrating sinks and counters into restroom design, you can create a space that is not only beautiful but also practical and inclusive for all users.

Conclusion
Selecting the appropriate commercial bathroom sinks and counters represents a complex undertaking that necessitates thorough consideration of user needs, aesthetic aspirations, and practical functionality. By methodically assessing project requirements and investigating the wide array of sinks and counters available, one can make educated choices that elevate both the usability and visual appeal of restroom environments.
Crucial insights from the article highlight the significance of comprehending user demographics, usage patterns, and accessibility standards. The examination of various sink types—such as wall-mounted, pedestal, vessel, and integrated basins—coupled with counter materials like solid surface, quartz, laminate, and natural stone, unveils the extensive options available to fulfill specific project criteria. Furthermore, assessing key selection factors, including durability, maintenance, cost, and sustainability, guarantees that the selected fixtures align with both performance expectations and design compatibility.
Ultimately, the incorporation of sinks and counters into restroom design transcends mere aesthetics; it embodies a commitment to crafting functional, accessible, and inviting spaces for all users. By adhering to best practices in layout planning, height considerations, lighting, and the selection of complementary fixtures, designers can create environments that are not only visually appealing but also enhance user experience. Embracing these principles will culminate in the successful design of commercial bathrooms that address the evolving needs of users while conforming to contemporary trends and standards.
Frequently Asked Questions
What is the first step in assessing project requirements and user needs for a restroom facility?
The first step is to gather comprehensive details regarding the facility's intended use, the expected number of users, and any specific accessibility requirements.
Why is it important to identify user demographics?
Identifying user demographics is important to understand who will be utilizing the restroom, such as employees, customers, or guests, and to recognize their distinct needs.
How can usage patterns affect the restroom design?
Examining peak usage times helps assess durability and maintenance requirements effectively, ensuring the restroom can handle the expected traffic.
What standards should be considered for accessibility?
It is essential to ensure adherence to ADA (Americans with Disabilities Act) guidelines to guarantee accessibility for all users.
How do aesthetic objectives play a role in restroom design?
Aesthetic objectives help define the desired appearance and ambiance of the restroom, ensuring it aligns with the overall style of the space.
What is the outcome of evaluating the discussed elements?
By meticulously evaluating these elements, you can establish a clear set of requirements that will inform your selection process.




